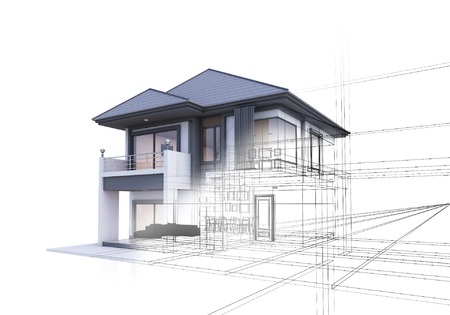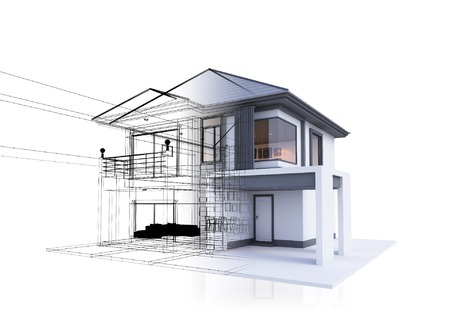Measured Surveys
Topographic | Measured Building | Utility Mapping | AutoCAD Services

We use the very latest robotic, reflectorless Leica TCRP 1205+ Total Stations. This combines speed and precision meaning the minimum disruption to you, your clients and neighbouring properties. We also use optical levelling equipment and hand held laser distance measures (Disto’s).
Topographical surveys:
Topographical surveys, also known as land surveys, are detailed accurate plan drawings identifying both natural and man-made features within a specified area. These surveys are able to show and highlight buildings, boundaries, services covers and site levels. Typically relayed in a CAD format, they are also available in scaled paper copies.
In hiring Mayfords Surveying to come out and undertake this kind of survey, you have the added advantages that our team is highly knowledgeable and experienced to visit your site and deliver a most accurate survey. We have carried out these surveys for a wide range of sites and this means we are ideally suited should your requirement include registering land titles, resolving boundary disputes or even gauging a the flood risk of a site.
The majority of our work comes via referrals and word of mouth; a testament to the quality we deliver to our clients time and time again. We are most diligent in the manner in which we work and we stop at nothing to ensure your requirements are given the attention they so require.
We’re flexible enough to be able to take on any project, large or small. Residential surveys to large scale projects – contact us for a quote today. We are also able to draw on the fact we have a great deal of experience in working with architects, interior designers, builders, construction companies and various other trades.
Setting out surveys
Setting out surveys have the reverse process of a site survey. These surveys involve the extraction of data from a drawing to accurately mark out features on the ground. Following on from our initial site surveys, we then will produce detailed design and layout drawings. This then will enable us to return to site and accurately position and set out new buildings, roads and drainage layouts.
Given our experience in being able to deliver this type of survey, we can help whether you require this for a small site or for a large-scale, long-term project. We have invested in the necessary required equipment and software to ensure we are able to undertake this work to a very high overall standard.
On any project, we will attend the site at various and necessary stages during the build process. We will mark out the required points of the design in order to allow the construction to progress smoothly and on schedule. Will do so in the least disruptive manner possible to ensure your project is able to run as smoothly as possible.
All drawings can be related to Ordinance Survey data (by GPS) or an arbitrary grid. We can produce Sections, Contours and 3 dimensional line models in addition to 2D plans and elevations. We use the industry standard AutoCAD to produce DWG, DXF and PDF formats.
We can provide independent surveying services for Architects and Designers.
Next Step – send us a plan via email for a fixed fee quote or contact us for a quotation on mail@mayfordssurveying.co.uk.

Services
Drainage and Services Tracing
Boundary Definitions: Does the Land Registry define my boundaries?
“It is usually very difficult to find out the exact position of a boundary, most registered land and property in England and Wales is registered with General Boundaries. Once the land or property is registered we create a title plan, which whilst being as accurate as possible, it does not show the precise position of the boundaries and cannot be used to establish exact boundary positions.”
- Land Registry June 2013
What is the legal boundary? – The legal boundary is an imaginary or invisible line that separates one person’s property from another. It does not have thickness or width and is rarely identified with any precision either on the ground or in the title deeds, and is not shown on Ordnance Survey mapping.
What is the physical boundary? – The physical boundary is a feature that can be seen, such as a fence, wall or a hedge. The legal boundary may follow any physical boundary structure but might just as easily run along one particular side of the fence, wall or hedge, or include all or part of any adjoining roadway or stream.
Under section 60 of the Land Registration Act 2002, you can fix your boundaries more precisely by sending the Land Registry a very precise plan showing where the exact line of the boundary is, using Form DB. This procedure is known as ‘determining the boundary’.
Request a Quote or Seek Advice
If you would like to speak to our experienced and qualified surveying team, call us now and we will be happy to assist.
Alternatively, please fill out the contact form and one of our surveyors will be in touch shortly.
Saturday 10:00 to 13:00

